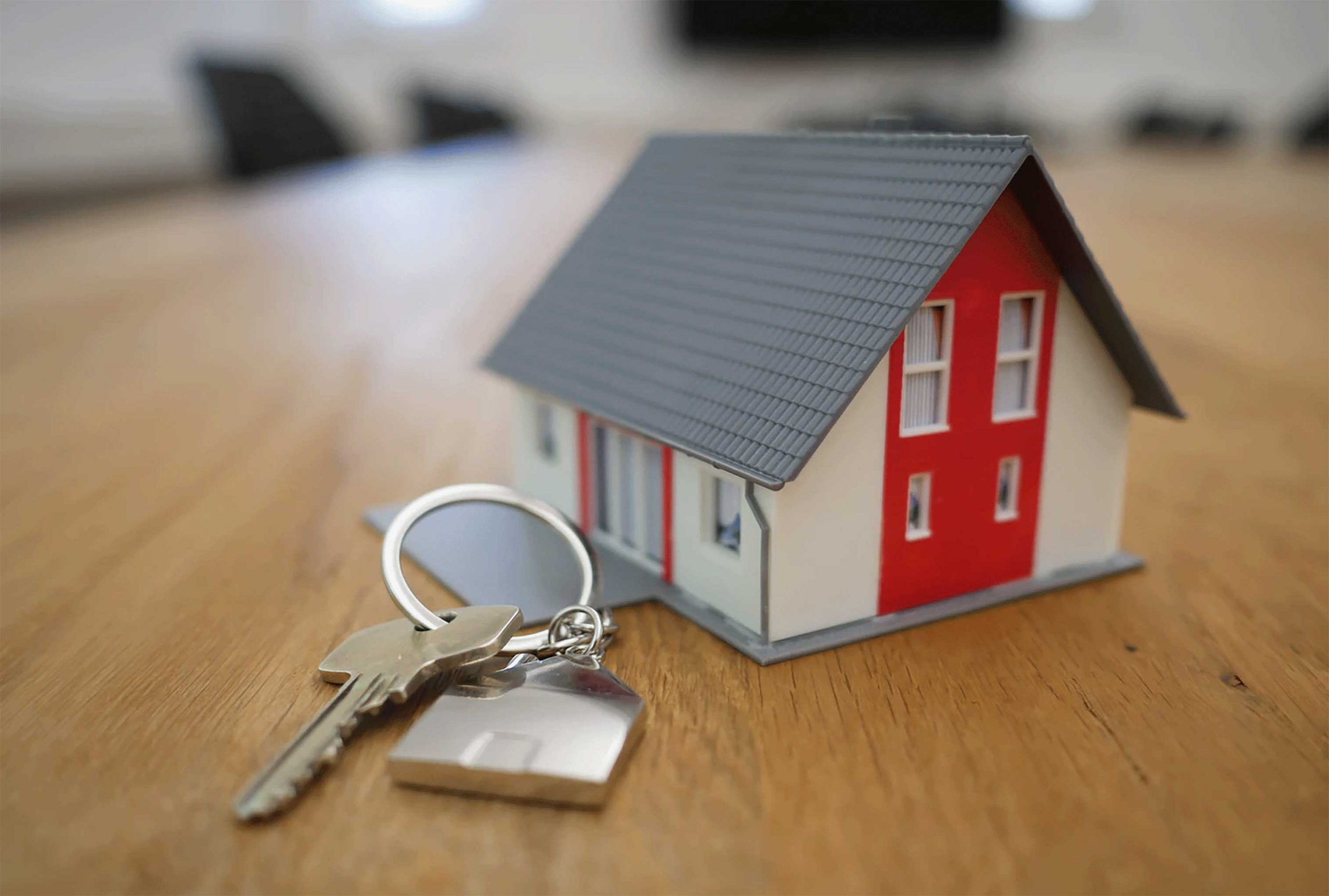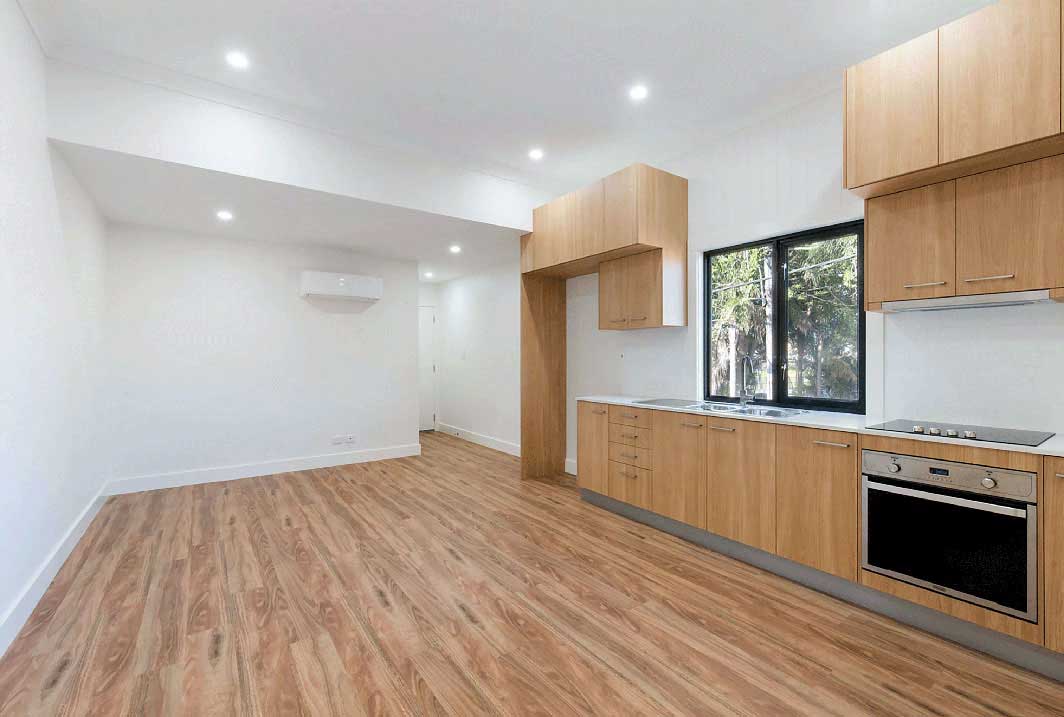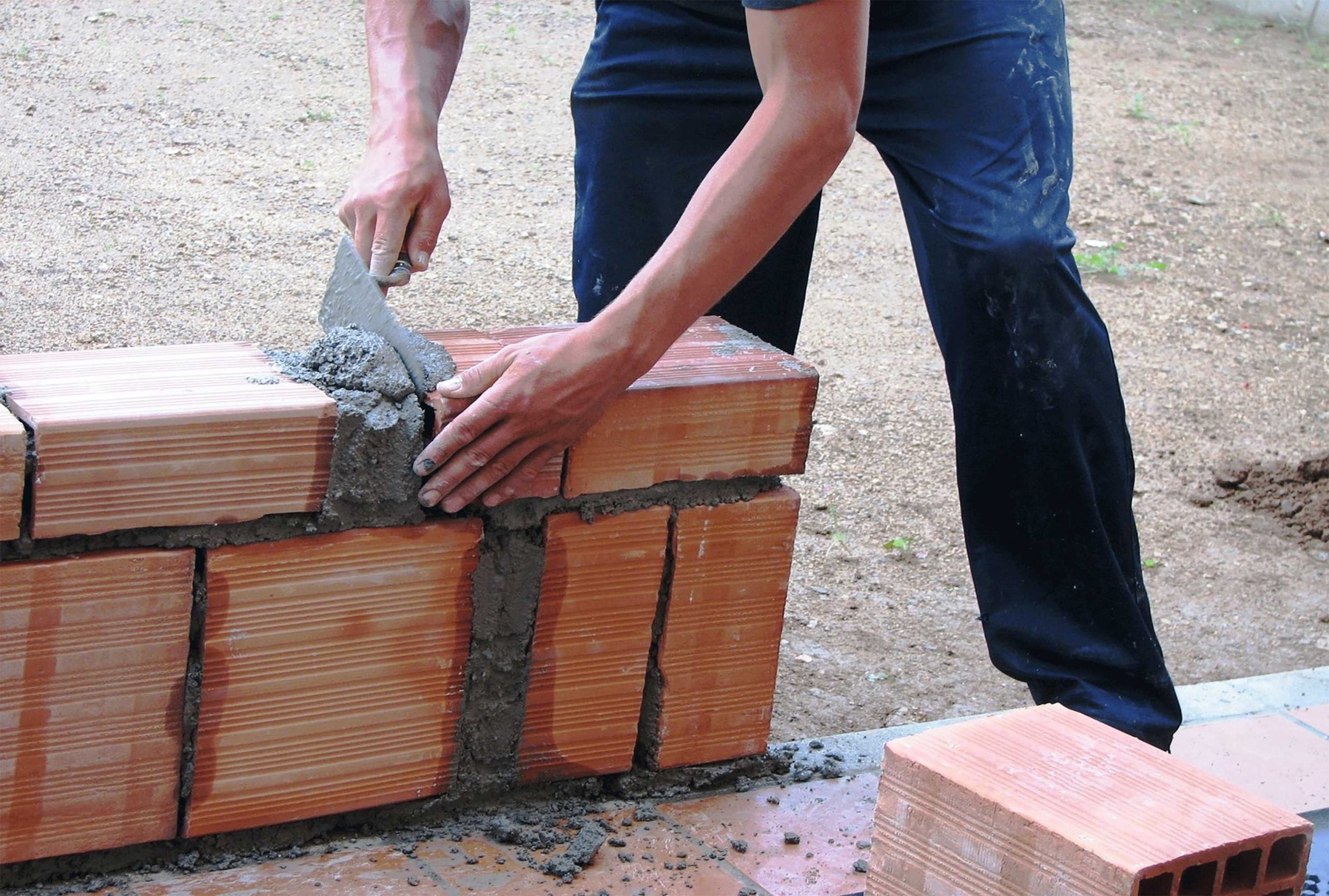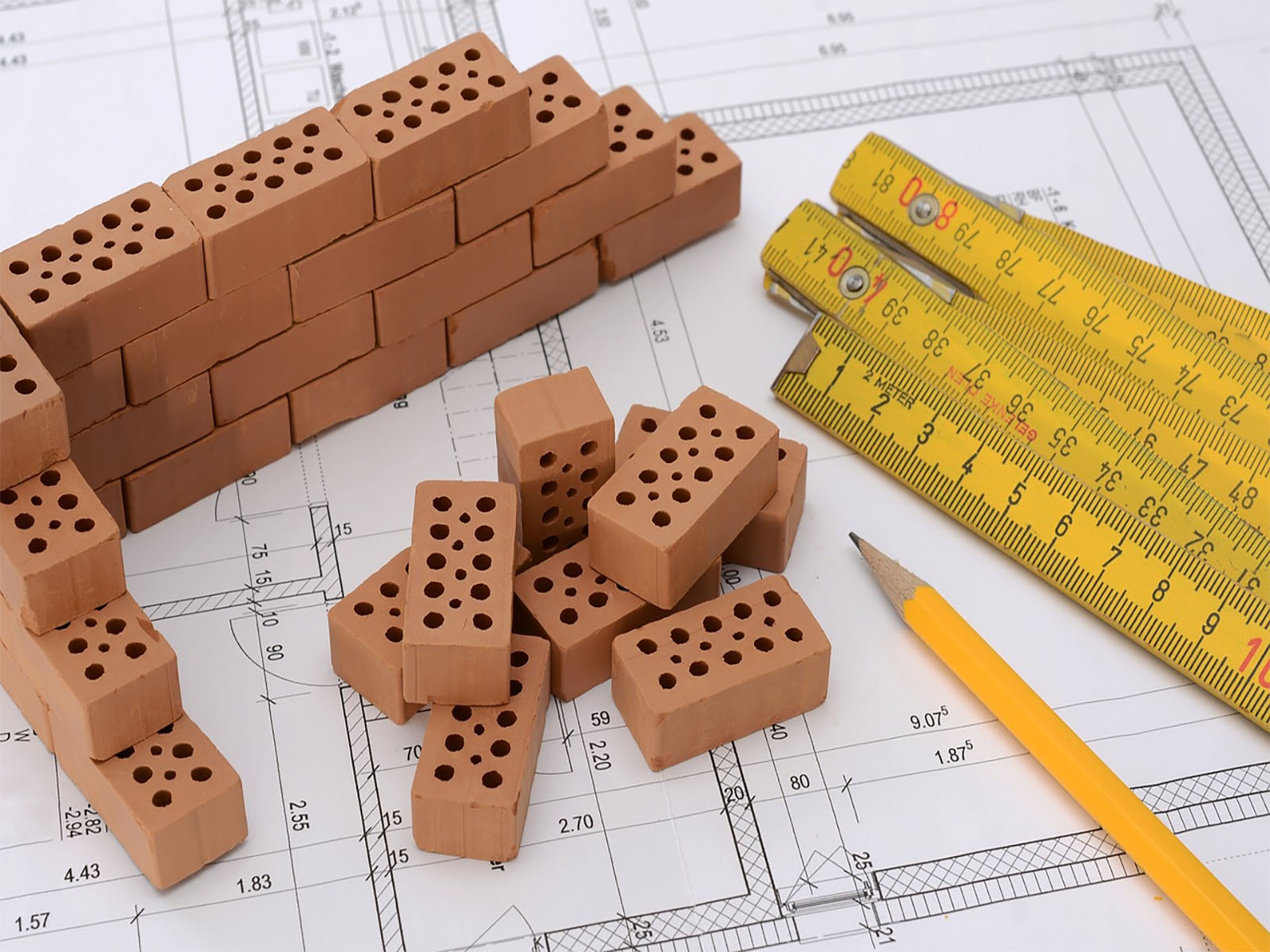Building Licences In Spain
Building licences in Spain can be complicated if you are not familiar with the format. For many people, buying a piece of land and building a home on it is their dream. However, it is not always plain sailing and if you are not sure of what you are doing, you can create problems in the future which might land you with unexpected bills and an administrative headache. Many of us want to make alterations to our homes, and are unaware of the regulations which are in place, requiring licences and permits which can be confusing. One common problem is that the owner of the property relies on the builder to apply for the licences and permits. In law, it is the responsibility of the owner. A careful owner will ensure that all the correct permits and licences are in place, and the certificates applied for and received, either him or herself or by checking with an architect or lawyer who in turn will find out exactly what is required by applying directly to the local town or city hall. The permits to build or make alterations are issued by the town or city halls (ayuntamientos), and the requirements for obtaining them vary according to the type and extent of the project. In general they can be grouped into two specific types.

Obras Mayores - major construction
For new construction and restoration projects, building a swimming pool or making an extension to the property.
Obras Menores - minor construction
For renovations such as refitting the kitchen or tiling the exterior terrace. Apart from finding the right person to help you to apply for the appropriate permits, you will also want to know how much they cost. Costs are often calculated as a percentage of the cost of the project; when the project begins an estimated fee is charged, and at the end you pay the difference between that estimate and the actual cost. The work permit for major work costs about 3 to 3.5% of the cost of the project. On the other hand, minor construction permits are far cheaper and may even be free, for example if the work that is going to be carried out will not change the interior distribution of the property. There are two other types of permit which you need to make sure that you obtain when the alterations or construction is finished. La célula de habitabilidad - the habitability certificate. This certifies that the work has been carried out correctly and that the property is habitable. It is issued by the autonomous community, so in our case the Junta de Andalucía. La licencia de primera ocupación - licence of initial occupation. After the work has been completed, an inspector from the local council (Ayuntamiento) must visit the property to certify that the work that has been carried out corresponds to the work that was specified in the original project which the town hall approved. This certificate is required to request the connection of utilities such as water and electricity to the property if it is a new construction.
 Don't forget to get your builders license
Don't forget to get your builders license
Architects
For major work, you will need an architect’s drawings. Many architects can also apply for the necessary licences on your behalf as they are experienced in these areas of work. Finding an architect and builder who work well together is the ideal scenario.
The title deeds or escritura
You will need to declare any major alterations on the title deeds for the property. This also ensures that when you sell your property the process goes more smoothly as the buyer sees that the property is exactly as described on the deeds. It is up to the vendor to rectify any discrepancy on the title deeds and this can hold up a sale.
Surveys
For those who live in older properties in particular, it is wise to ensure that whatever work you plan to carry out will not affect the integrity of the structure of the building. Many village homes for example, are old structures and even though the walls are very thick in many cases, their composition can vary considerably between one property and another. Some old houses have been built in stages, with part of the building being several hundred years old, while upper floors or other parts may have been added on more recently. A surveyor, either instructed by the owner or the architect can carry out an extensive survey of the load-bearing walls by taking samples (by drilling into the walls and extracting some of the material) which are then analysed in a laboratory. These surveys can be expensive, costing perhaps a couple of thousand euros in some cases, but are essential if adding weight to the upper part of the building such as a construction or swimming pool on a roof terrace, adding an extra floor and so on, unless they can offer you an alternative solution. Architects have most likely seen such issues before and can come up with ingenious solutions such as metal supports which can be concealed within the walls.
If you live in a community of owners
Before you make any changes to your home if you live in a community of owners, you must speak to the president of the community or the administrator to find out what the regulations state in your particular community. Your request to make changes may need to be approved by the community of owners at the next meeting, in which case it will be put on the agenda (order del día) as a point to be discussed and voted on. It is interesting to note that just because a neighbour has made a particular change or addition to their property, it does not necessarily mean that you can do the same without asking for permission or approval yourself. On the other hand, sometimes the community will decide that the design, materials or colour of a feature added by one neighbour is to be used as the model for the entire community. As always, when on unfamiliar territory, finding out as much information as you can before spending any money or embarking on a project is the sensible approach, calling on experts, researching and asking others for recommendations.



 Danish
Danish Dutch
Dutch French
French German
German Spanish
Spanish


